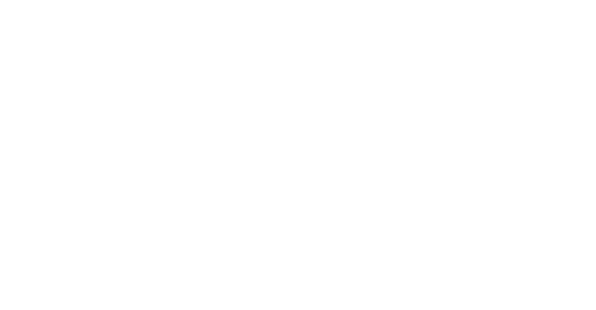Our Building Process
This step-by-step guide of our building process demonstrates our dedication to exceptional craftsmanship.
Our homes start with a commitment to you, and we will be here to answer all of your questions and guide you through every stage of construction. We believe the build experience should be customized to meet your needs every step of the way.

Secure Financing

Choose a Plan to Customize

Choose a Location for Your Home

Construction Begins

Framing

Electrical & Plumbing

Inspections

Interior Finishes

Final Touches

Welcome Home
Frequently Asked Questions
The very first thing you will want to do is secure your financing. You will want to get pre-approved so you know what your budget is when choosing a lot, square footage, amenities, and more. We would encourage you to check out our Financing Page for our preferred lender.
Onsite will consider any project within a 60 mile radius of our office in Fayetteville, NC. We build in Fayetteville, Hope Mills, Grays Creek, Eastover, Stedman, Wade, Cameron, Carthage, Whispering Pines, Southern Pines, Seven Lakes, Foxfire, Pinehurst, Aberdeen, Raeford, Red Springs, and any place in-between.
We have many standard plans that range from 1,200 to 4,000 square feet. Additionally, Onsite Homes can build all of H&H Homes plans, as well. Please keep in mind that changes to plans may add cost and extend build time. We specialize in giving you the home you want and will try to accommodate any requests.
There are too many contingencies to give a price per square foot. We do not want to quote a price that may increase as the home is built. Onsite Homes allows buyers to customize their home and add upgrades which influences the overall price.
Onsite Homes is responsible for the construction of your home. Your home will have the same quality, warranty, and energy saving features you would expect from a custom built home. Onsite Homes uses professional subcontractors and vendors that are licensed, carry insurance, and qualified to be on the job site.
A job site can be a dangerous place. If you would like to visit the site and see the progress of your home, we ask that you reach out to Onsite Homes to set up a day and time. We ask that buyers refrain from walking onto the site unannounced.
Onsite Homes provides a 2-10 Warranty Program. During your final walk-through, we will provide more details about your warranty and what it covers. You will also receive a copy of the warranty at your closing.
Find Your Perfect Home
We build new construction homes in Cumberland County, Hoke County, Harnett County, Johnston County, and Moore County.
***MOBILE DESIGN STARTS HERE***
Our Building Process
This step-by-step guide of our building process demonstrates our dedication to exceptional craftsmanship.
Our homes start with a commitment to you, and we will be here to answer all of your questions and guide you through every stage of construction. We believe the build experience should be customized to meet your needs every step of the way.

Secure Financing

Choose a Plan to Customize

Choose a Location for Your Home

Construction Begins

Framing

Electrical & Plumbing

Inspections

Interior Finishes

Final Touches

Welcome Home
Frequently Asked Questions
The very first thing you will want to do is secure your financing. You will want to get pre-approved so you know what your budget is when choosing a lot, square footage, amenities, and more. We would encourage you to check out our Financing Page for our preferred lender.
Onsite will consider any project within a 60 mile radius of our office in Fayetteville, NC. We build in Fayetteville, Hope Mills, Grays Creek, Eastover, Stedman, Wade, Cameron, Carthage, Whispering Pines, Southern Pines, Seven Lakes, Foxfire, Pinehurst, Aberdeen, Raeford, Red Springs, and any place in-between.
We have many standard plans that range from 1,200 to 4,000 square feet. Additionally, Onsite Homes can build all of H&H Homes plans, as well. Please keep in mind that changes to plans may add cost and extend build time. We specialize in giving you the home you want and will try to accommodate any requests.
There are too many contingencies to give a price per square foot. We do not want to quote a price that may increase as the home is built. Onsite Homes allows buyers to customize their home and add upgrades which influences the overall price.
Onsite Homes is responsible for the construction of your home. Your home will have the same quality, warranty, and energy saving features you would expect from a custom built home. Onsite Homes uses professional subcontractors and vendors that are licensed, carry insurance, and qualified to be on the job site.
A job site can be a dangerous place. If you would like to visit the site and see the progress of your home, we ask that you reach out to Onsite Homes to set up a day and time. We ask that buyers refrain from walking onto the site unannounced.
Onsite Homes provides a 2-10 Warranty Program. During your final walk-through, we will provide more details about your warranty and what it covers. You will also receive a copy of the warranty at your closing.

Find Your Perfect Home
We build new construction homes in Cumberland County, Hoke County, Harnett County, Johnston County, and Moore County.



