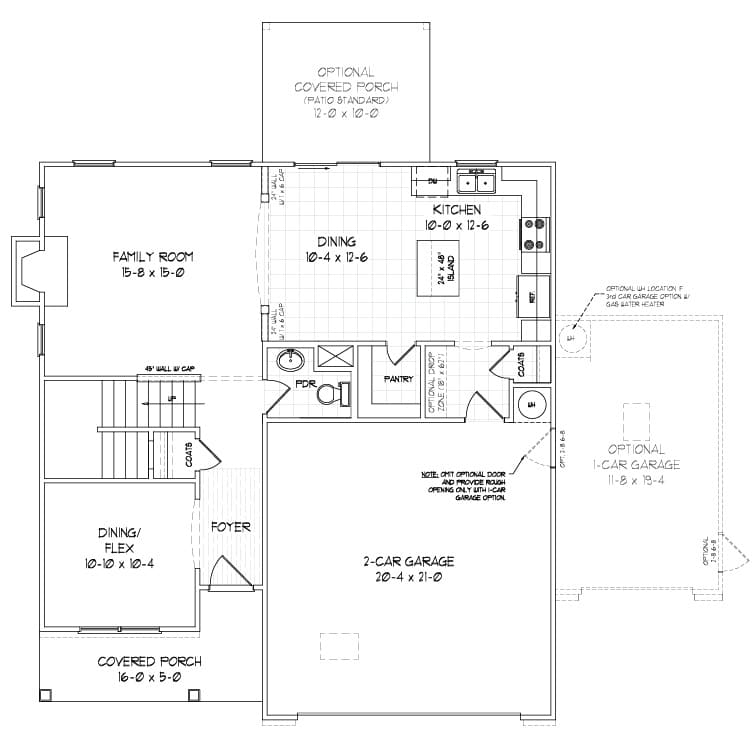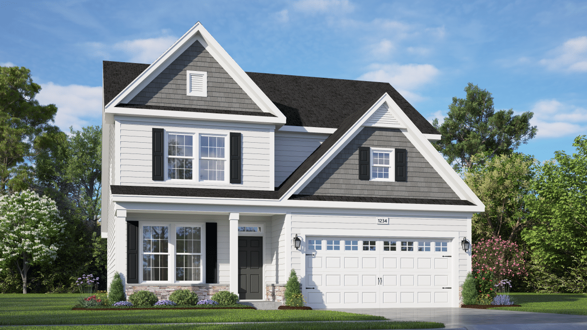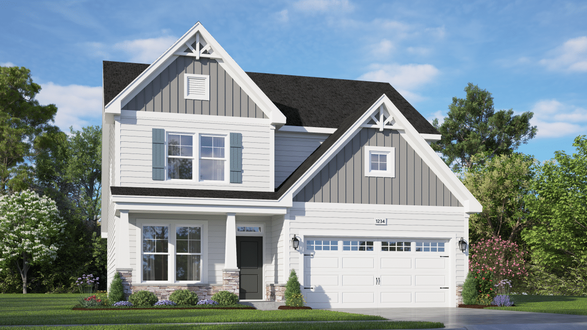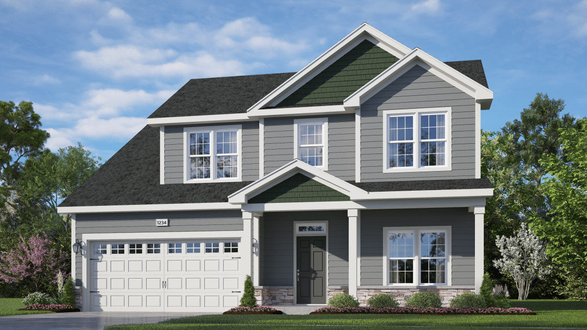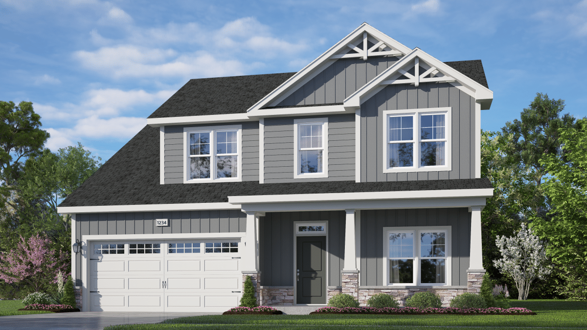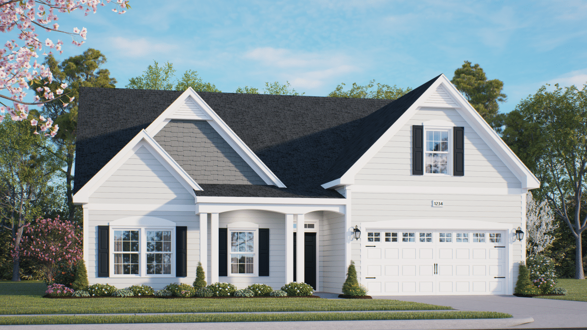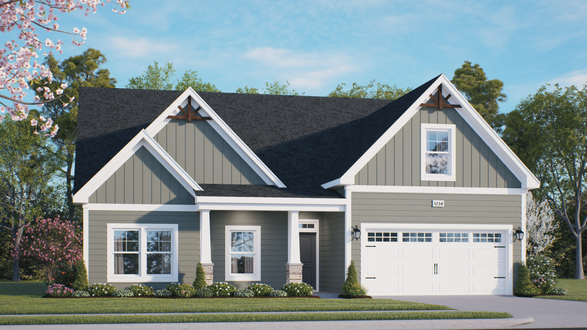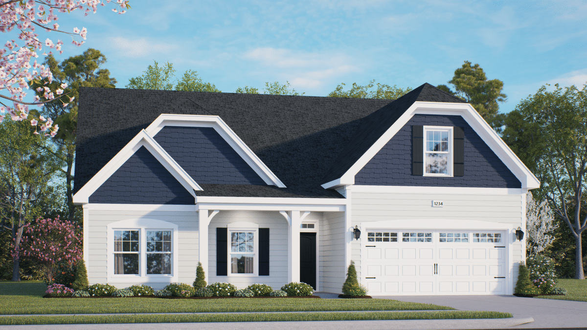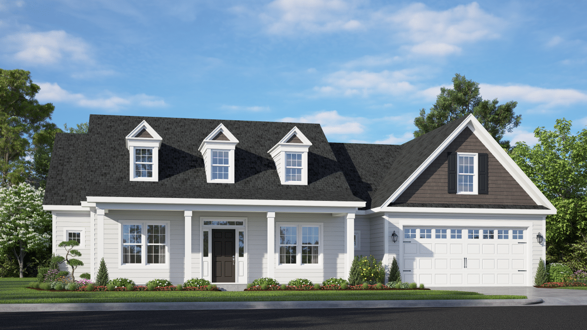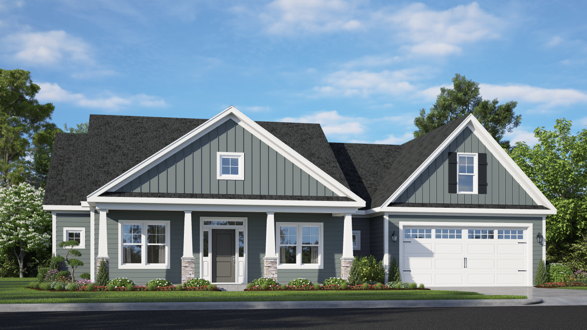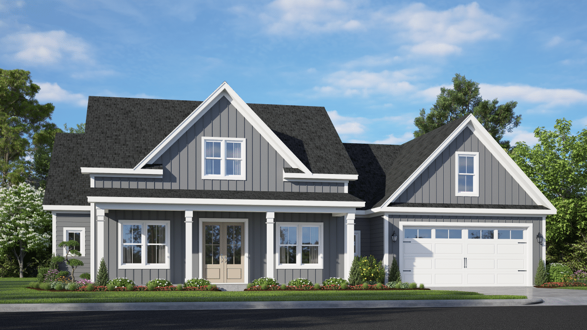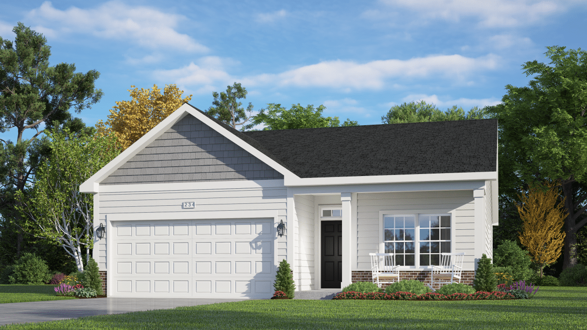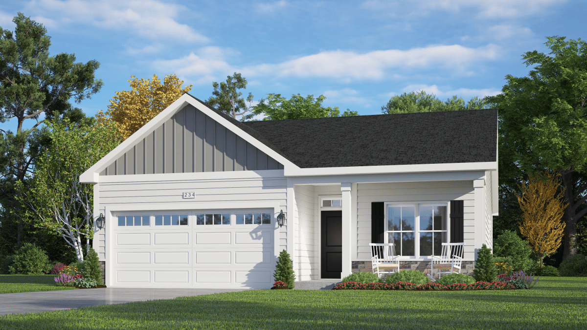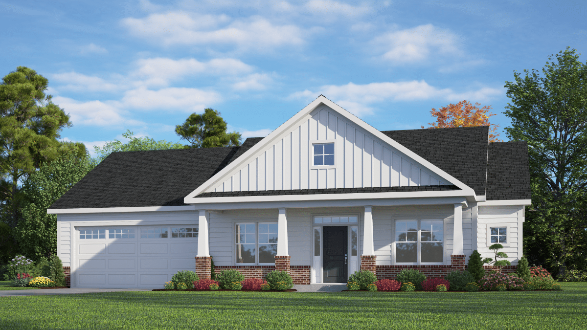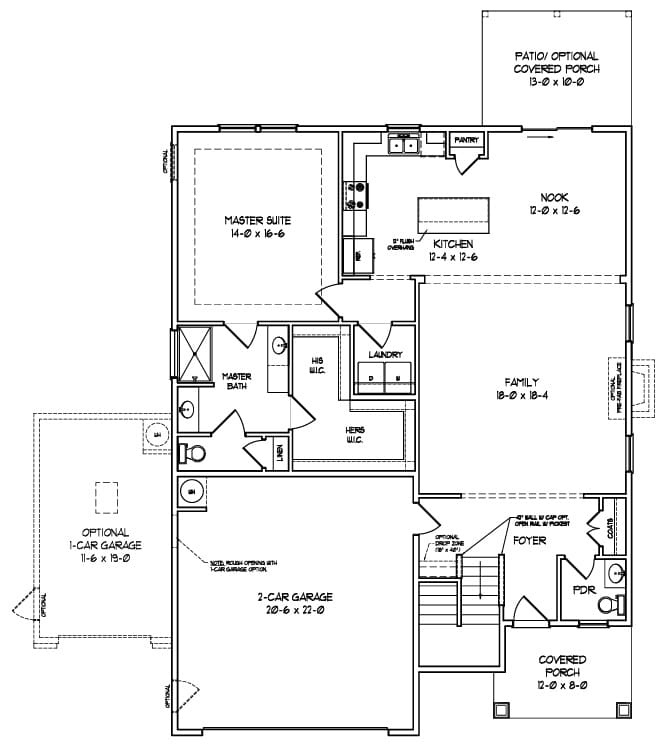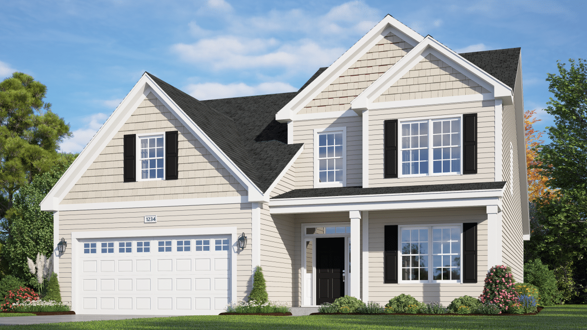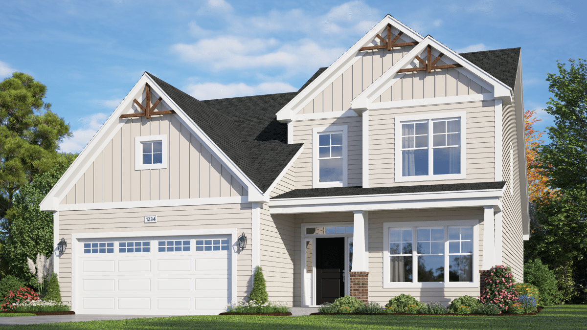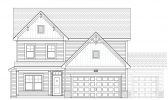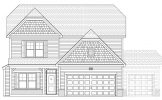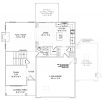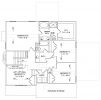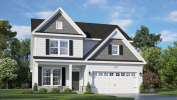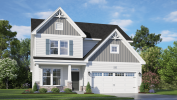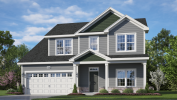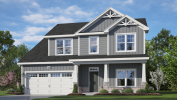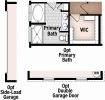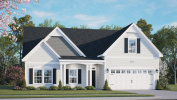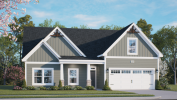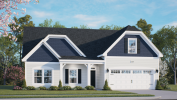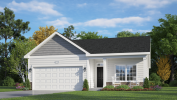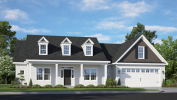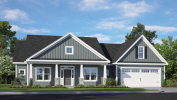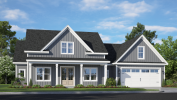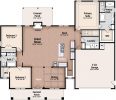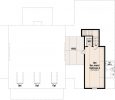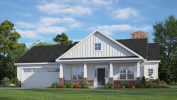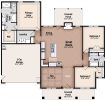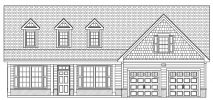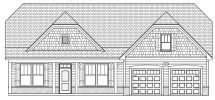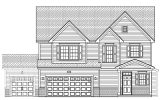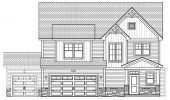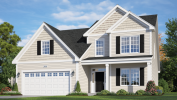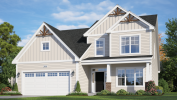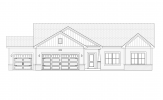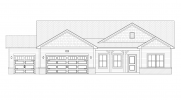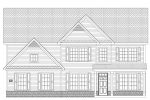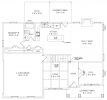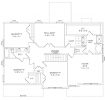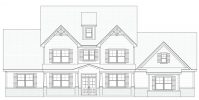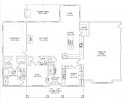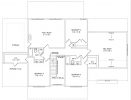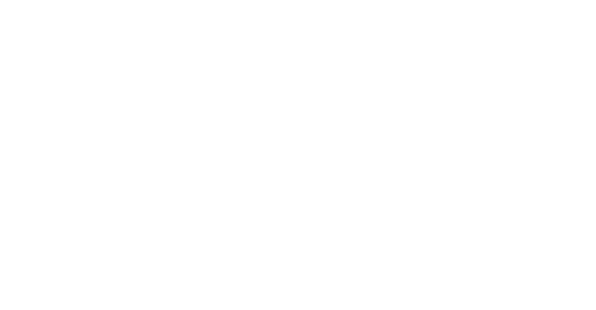Our Floor Plans
Showcased here are our unique homes and floor plans that can be personalized to fit your needs. Our ability to customize our floor plans will allow you to think outside the box when designing your home. After all, your home should be designed by you and for you.
Each of these floor plans has been thoughtfully developed and follows the newest design trends. At Onsite Homes, we believe that you should be able to create the home you have always envisioned. We are committed to consistently exceeding your expectations because at the heart of our success is your satisfaction.
Onsite Homes has even more floor plans to choose from. We encourage you to contact us to explore all of our home options.
*Floor plans, square footage, and exteriors are for illustrative purposes only and are not part of a legal contract. Prices, elevations, floor plans, specifications, features, and options are subject to change at any time without notice.
Find Your Perfect Home
We build new construction homes in Cumberland County, Hoke County, Harnett County, Johnston County, and Moore County.
***MOBILE DESIGN STARTS HERE***
Our Floor Plans
Showcased here are our unique homes and floor plans that can be personalized to fit your needs. Our ability to customize our floor plans will allow you to think outside the box when designing your home. After all, your home should be designed by you and for you.
Each of these floor plans has been thoughtfully developed and follows the newest design trends. At Onsite Homes, we believe that you should be able to create the home you have always envisioned. We are committed to consistently exceeding your expectations because at the heart of our success is your satisfaction.
Malvern
Approx. 2325 sq. ft.; 3-4 bedrooms & 2-3 bath
Pellham
Approx. 2669 sq. ft.; 3-4 bedrooms & 3.5 bath
Onsite Homes has even more floor plans to choose from. We encourage you to contact us to explore all of our home options.
*Floor plans, square footage, and exteriors are for illustrative purposes only and are not part of a legal contract. Prices, elevations, floor plans, specifications, features, and options are subject to change at any time without notice.

Find Your Perfect Home
We build new construction homes in Cumberland County, Hoke County, Harnett County, Johnston County, and Moore County.



